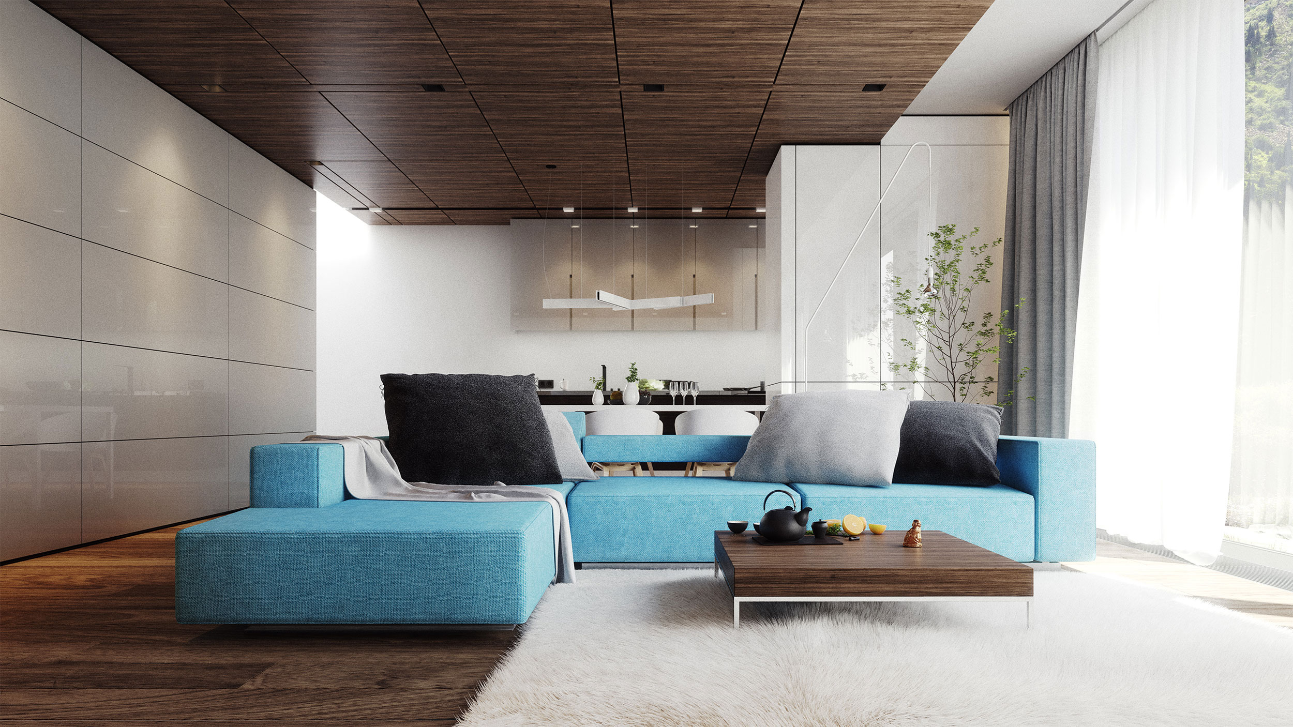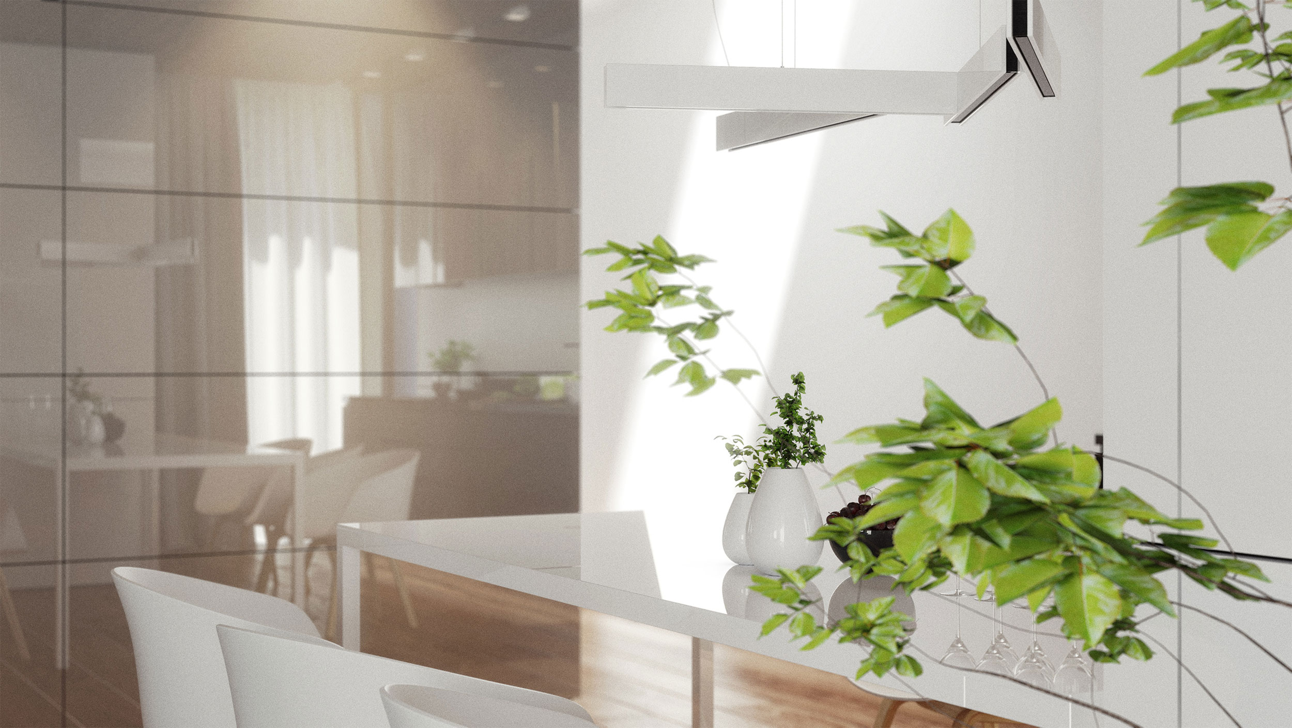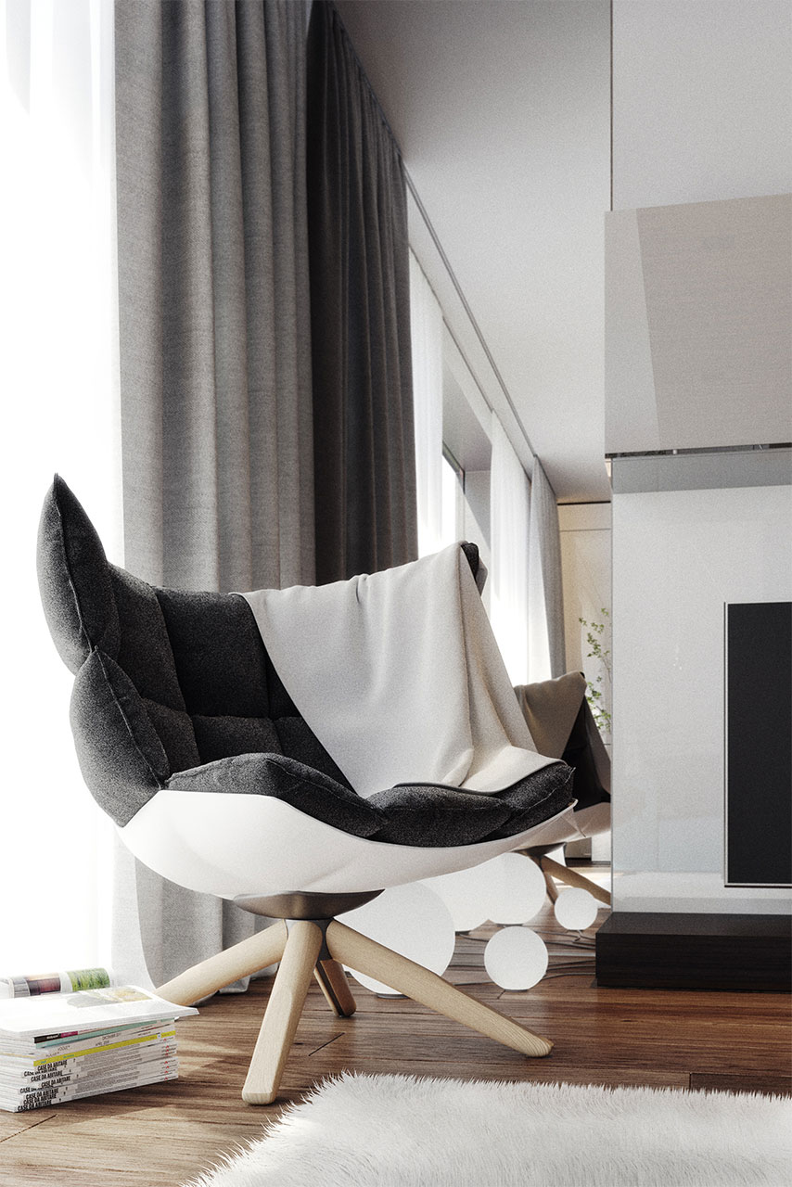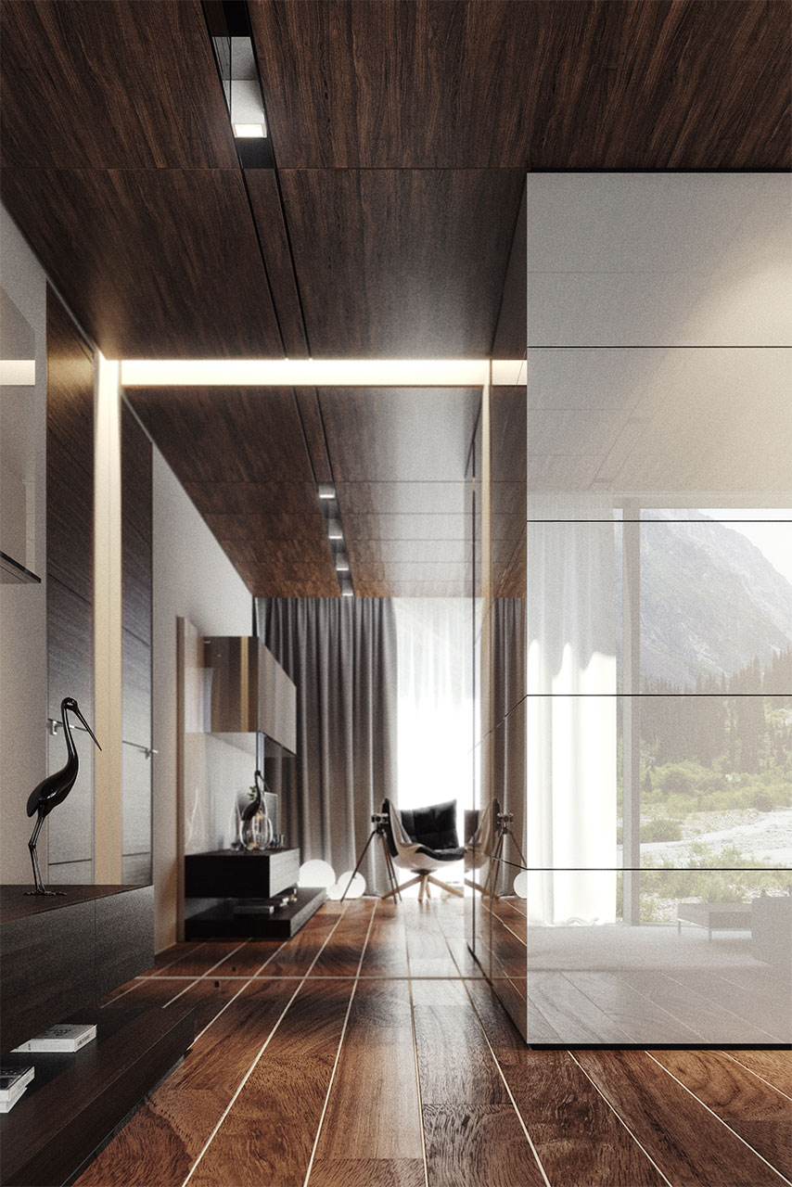- Client Confidential. / Location Lugano, Switzerland. / Focus Interior architecure, furniture & lighting design, CGI. / Year 2016.
Lugano Suite
I started working on Lugano suite as an interior architect in November 2015. The project is a small 45sqm vacation apartment in Switzerland. It took me a month to design and adjust the concept for a specific client. A month more to deliver technical drawings including some custom furniture and lighting. In February 2016 started its construction and on-site supervision.
It took me a week to make this set of CGI’s. I tried my best to archive more photographic quality rather than work on quantity. The idea was not to show every corner of the project but to deliver the mood of the concept in general.
Describing the design is the most tricky part for me. Every blueprint has it’s artist’s signature. My one has something from modernism, minimalism and contemporary Northern European design. One look at it is worth more than a thousand words.




